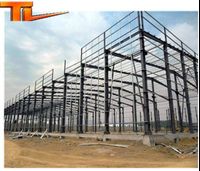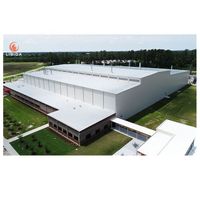Prefabricated steel structure factory building
- $50.00 / 200 - 999 square meters
$30.00 / >=1000 square meters - 200 square meters
- Liaoning Tianying Steel Structure Engineering Co., Ltd.
- Liaoning, China
- Mr Vincent Wang
PRODUCT DETAIL
| Roof cladding: | EPS sandwich panel | Key words: | Steel structure workshop |
| purlin: | C/Z galvanized steel (Q235) | payment terms: | L/C, T/T |
| Wall cladding: | EPS sandwich panel | product name: | Prefabricated steel structure factory building |
| port: | Dalian | design style: | industrial |
| Packaging Details: | Load-bearing steel pallets for prefabricated steel structure factory buildings | Door: | Shutter doors |
| standard: | National standard | Origin: | Liaoning, China |
| Supply capacity: | 1000 tons/week prefabricated steel structure factory building | application: | Steel warehouse, workshop, warehouse |
| model: | Steel structure workshop | After-sales service: | Online technical support, on-site installation, on-site training, on-site inspection, free spare parts, return and exchange |
| type: | Steel structure workshop | Project solution ability: | Graphic design, 3D model design, overall project solution, cross-category integration |
| window: | PVC window | Package preview: | |
| Warranty: | 2 years | brand: | Sally |
| Certificate: | ISO9001:2008 |
Product Description

Low-cost light steel structure warehouse office building
Specification: | ||||||||
1) Main steel products: | Q345, Q235, Q345B, Q235B, etc. | |||||||
2) Columns and Beams: | Welded or hot-rolled H-beam | |||||||
3) Steel structure connection method: | Welded or bolted connection | |||||||
4) Walls and roofs: | EPS, rock wool, PU interlayer, corrugated steel plate | |||||||
5) Door: | roll up or sliding door | |||||||
6) Windows: | Plastic steel or aluminum alloy window | |||||||
7) Surface: | Hot dip galvanized or painted | |||||||
8) Crane: | 5MT, 10MT, 15MT, etc. | |||||||
Drawings and Quotation:
1) Customized designs are welcome.
2) In order to give you an accurate quotation and drawing, please let us know the length, width, eaves height and local weather. We will quote for you in time.Storage Shed Custom Industrial Steel Structure Warehouse Metal Building

Designing ability
By using AutoCAD, PKPM, MTS, 3D3S, Tarch, Tekla Structures (Xsteel), etc., we can design complex industrial buildings such as offices
Mansions, supermarkets, car dealerships, shipping malls, five-star hotels.
Mansions, supermarkets, car dealerships, shipping malls, five-star hotels.
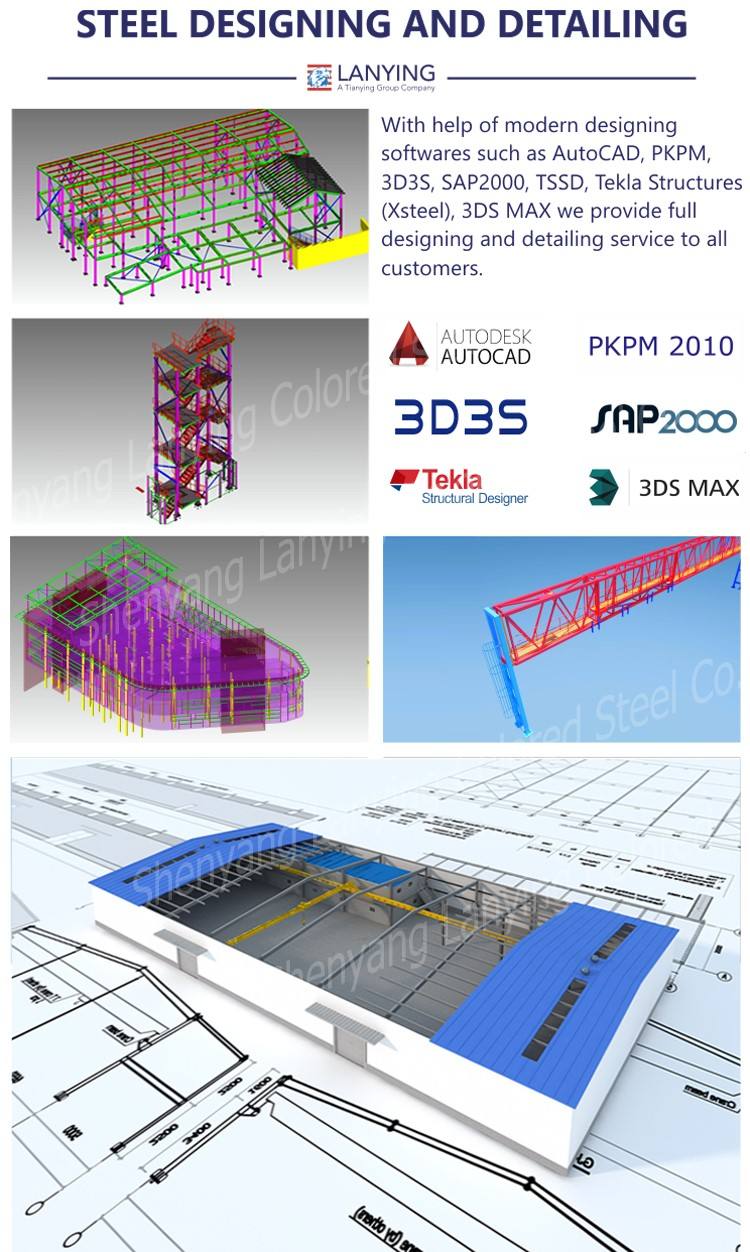
price
Basic design requirements: Design load: (very important)
1. Snow load:
2. Wind load:
3. Magnitude:
4. Whether the middle column allows:
5. Project location:
6. Length (side wall, m):
7. Width (end wall, m):
8. Wall height (eaves, m):
9. Interlayer or not? and usage:
Storage Shed Custom Industrial Steel Structure Warehouse Metal Building
2. Wind load:
3. Magnitude:
4. Whether the middle column allows:
5. Project location:
6. Length (side wall, m):
7. Width (end wall, m):
8. Wall height (eaves, m):
9. Interlayer or not? and usage:
Storage Shed Custom Industrial Steel Structure Warehouse Metal Building
Architectural Purpose: We will recommend the most suitable design for the architectural purpose
A. Warehouse/warehousing
B. The factory
C. Agricultural barns
D. Retail stores
E. Maintenance/Mechanical Shop
F. Office space
G. Medical Warehouse
H. Animal Farm (please confirm what animal it is)
A. Warehouse/warehousing
B. The factory
C. Agricultural barns
D. Retail stores
E. Maintenance/Mechanical Shop
F. Office space
G. Medical Warehouse
H. Animal Farm (please confirm what animal it is)
Storage Shed Custom Industrial Steel Structure Warehouse Metal Building
Our strength
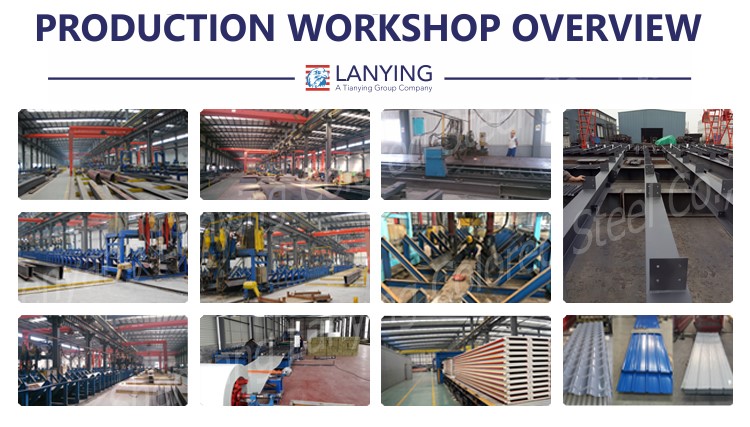



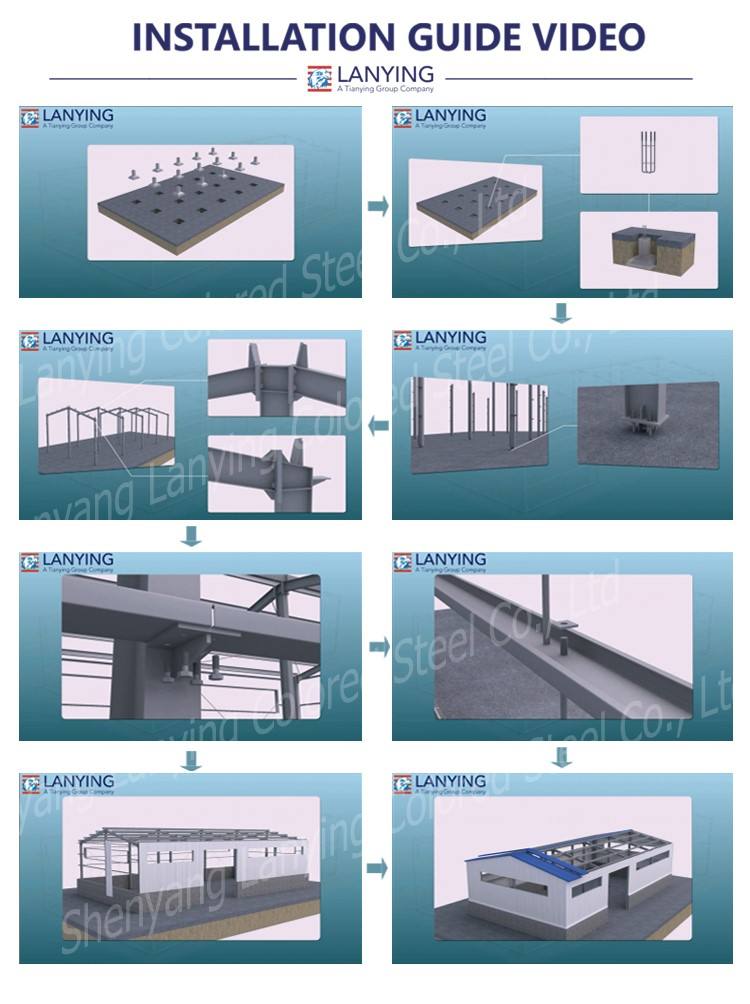



VIEW MORE
YOU MAY LIKE
Other Products
-
 Prefab Warehouse Hangar Price Prefab Steel Building Cheap Warehouse$19.00 - $30.00 / square meter
Prefab Warehouse Hangar Price Prefab Steel Building Cheap Warehouse$19.00 - $30.00 / square meter -
 Cheap warehouse price for prefab steel structure workshop factory$19.00 - $30.00 / square meter
Cheap warehouse price for prefab steel structure workshop factory$19.00 - $30.00 / square meter


