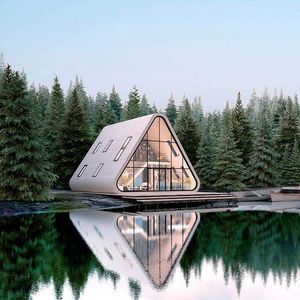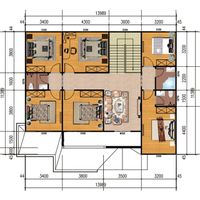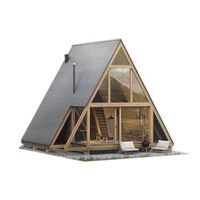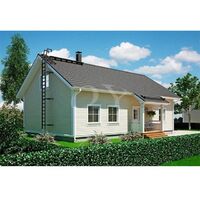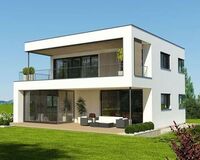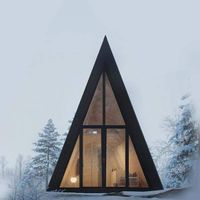China Supplier Modern Fashion Prefabricated Light Steel Frame Small Resort Garden Studio A Frame Cabin
- $300.00 / >=60 square meters
- 60 square meters
- Ningbo Deepblue Smart House Co., Ltd.
- Zhejiang, China
- Ms Misty Shao
| type: | a frame house | Wall cladding: | ALC board/fiber cement cladding, MGO board/gypsum board |
| The main structure: | light steel | Origin: | Zhejiang, China |
| After-sales service: | online technical support, other | Advantage: | quick assembly |
| pillar: | Galvanized SHS with WPC coating | Warranty: | 1 year |
| brand: | dark blue | Supply capacity: | 9000 square meters per month |
| Advantage two: | environmentally friendly | design style: | modern |
| payment terms: | L/C, Western Union, T/T | Packaging Details: | Bulk light steel and decorative panel materials are packed on pallets, and all other accessories are packed into 40'HQ and 20'GP sea containers. |
| ceiling: | 9mm Waterproof Gypsum Board | life: | Structure 100 years |
| model: | Dolomite 2 | Project Solution Capabilities: | Graphic design, 3D model design, overall project solution |
| port: | Ningbo, China | design: | Customization |
| Insulation Materials: | Glass wool or EPS/XPS/PU sandwich panel | roof: | 15mm OSB |
| application: | hotel |



No. | thing | Material | Specification |
1 | Base | fixed to the foundation | Chemical bolt |
2 | structure | steel frame wall | 0.75/0.95/1.15mm steel wall |
roof trusses | 0.75/0.95/1.15mm steel truss | ||
joists (chassis) | 0.75/0.95/1.15mm steel joists | ||
3 | roof system | slats | 35mm slats |
moisture barrier | normal vapor barrier | ||
watt | Elective | ||
insulation | glass wool | ||
4 | ceiling system | slats | 22mm slats |
ceiling | Gypsum/MGO board etc. | ||
insulation | glass wool | ||
5 | exterior wall | ext. wall cladding | Elective |
moisture barrier | normal vapor barrier | ||
insulation | glass wool | ||
6 | interior wall | liner | Elective |
insulation | glass wool | ||
7 | floor system | under the floor | CFC/ALC board, etc. |
floor | Elective | ||
insulation | glass wool | ||
8 | kitchen (if in plan) | kitchen cabinet | Elective |
mesa | Elective | ||
sink | Elective | ||
9 | bathroom (if in plan) | Toilet | Elective |
washbasin | Elective | ||
take a shower | Elective | ||
10 | doors and windows | Exterior doors | Elective |
interior door | Elective | ||
window | Elective |

light steel structure
1) Structural life: 100 years.
2) Anti-seismic performance: Grade 8 or above mixed.
3) Wind resistance: maximum 60m/s.
4) Fire resistance: all materials used are fire resistant.
5) Snow resistance: maximum 2.9KN/m² (on request)
6) Heat insulation: 100mm thickness can match 1m thick brick wall.
7) High sound insulation effect: 60db for exterior walls and 40db for interior walls
8) Insect-proof: free from insects such as termites
9) Ventilation: combination of natural ventilation or air supply to keep indoor air fresh and clean
10) Packing and delivery: 140SQM/ 40'HQ structure container only, 90SQM/ 40'HQ structure plus decoration material container.
11) Installation: On average, one worker installs one square meter a day.
12) Installation guidance: dispatch engineers for on-site guidance.


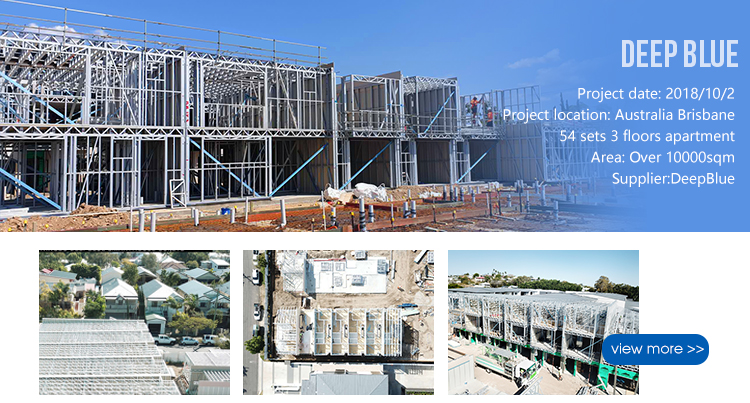
number | design specification |
1 | AISI S100 North American specification for the design of cold-formed steel structural members published by the American Iron and Steel Institute (AISI). |
2 | AS/NZS 4600 Australian/New Zealand Standard - Cold-formed steel structures is published jointly by Standards Australia and Standards New Zealand. |
3 | BS 5950-5 Use of steel structures in construction - Part 5. Code of Practice for Design of Cold Formed Thin Gauge Sections published by BSI, UK. |
4 | ENV1993-1-3 refers to Eurocode 3: Design of steel structures, Part 1.3: General rules, supplementary rules for cold-formed thin gauge members. |

